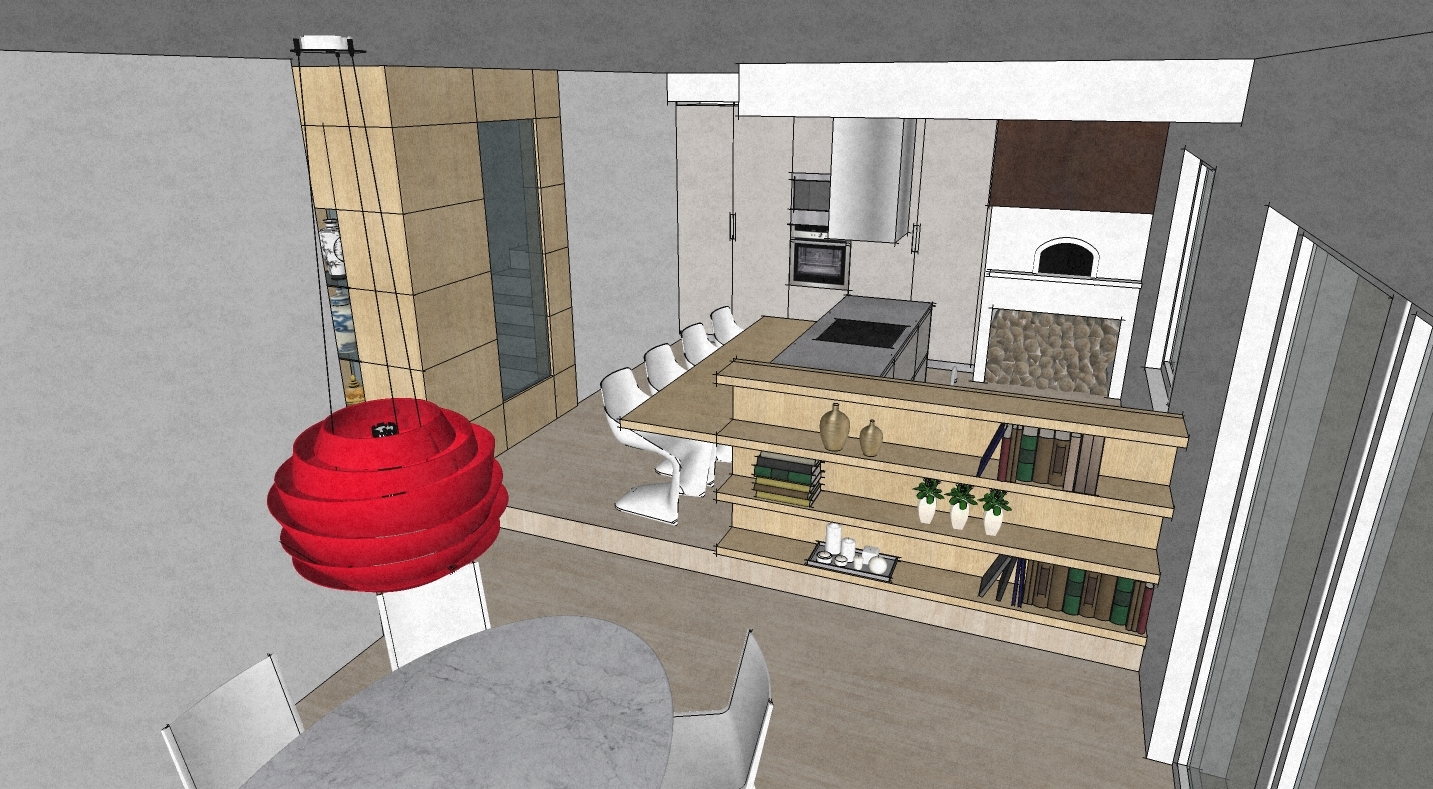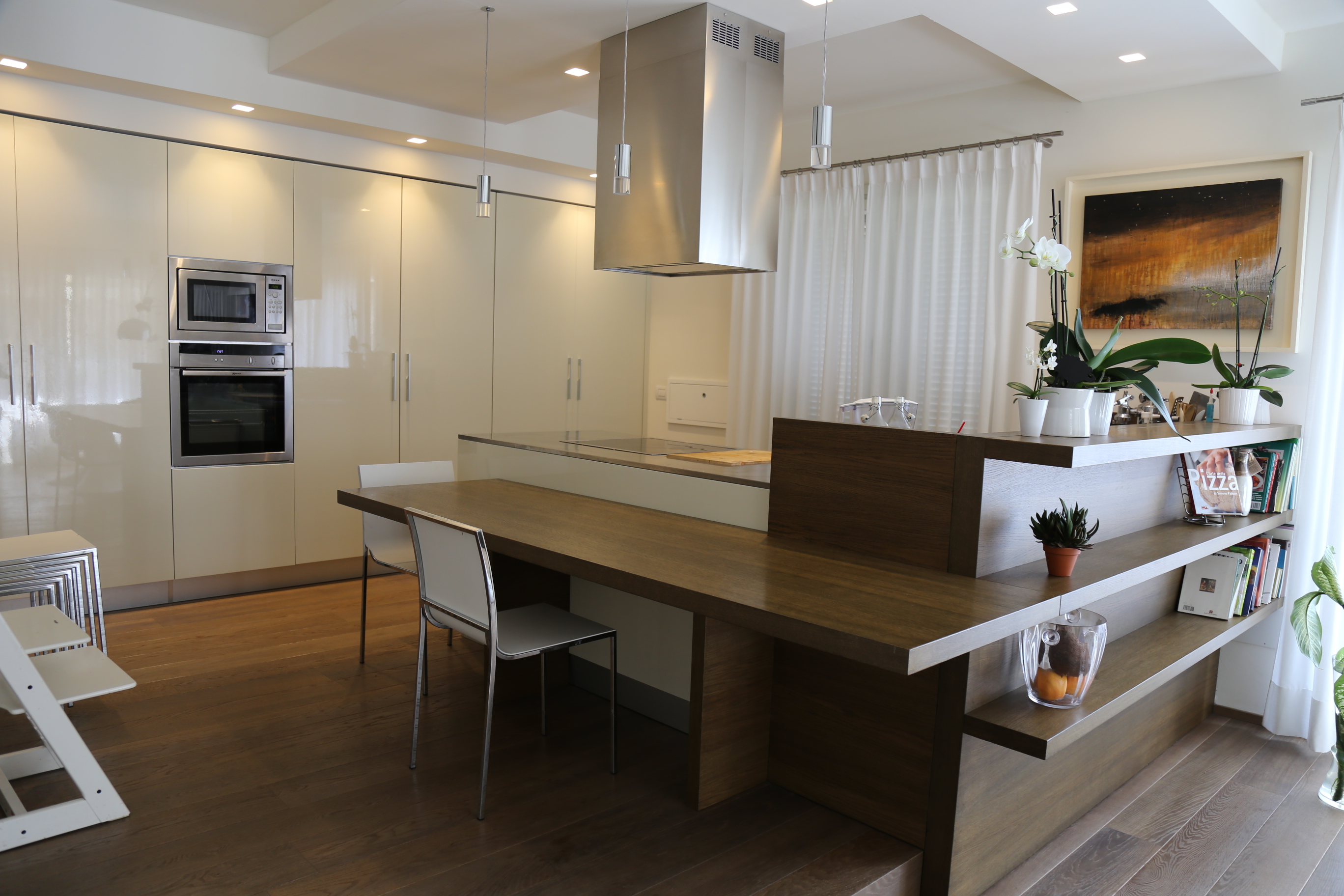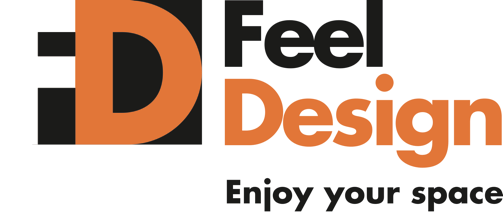Feel Project: Design Service
FEEL PROJECT is; the new online design service that accompanies you in a simple and comfortable way in the realization of your ideas for the home or office and for all the spaces you want to renovate.
Contact our architect and our design studio, and order the service you need by requesting a personalized quote.
We have designed these main services for you:
DESIGN - Level 1
If you need to study the distribution of your favorite spaces or if you want to understand the potential; of a building or part of it, if you need to create an extra room or bathroom; or if you simply want to check the furnishability; of a room, this is; the service that's right for you.
By purchasing this service, we will ask you to provide us with the plan in CAD or PDF format of the spaces to be designed, with a general indication of the dimensions (dimensions, heights, etc…), the position of the openings (doors and windows) and the main dimensions (radiators, fireplaces, etc… ;) and any photographs of the environment. We will provide you with the project (at least two solutions will be proposed in preview) with a plan of the current state, of the project and of any superimposed (demolitions and reconstructions) in 2D in A4 or A3 format with indication of the furnishings (general dimensions of the furnishings) , the main measures and an explanatory report of the project.
The delivery date of the project will be within 7-10 days by e-mail.
DESIGN - Level 2
If you need to delve into the first level of design in more detail, with inspirational images and a specific decor (using Feeldesign products seen on the market or other furniture of your choice as inspiration) and you want the definitive project of your spaces with a summary estimate of the cost, this is the solution. the service that's right for you.
By purchasing this service, you will be paid a special offer. asked to provide us with the plan in CAD or PDF format of the spaces to be designed, with a general indication of the dimensions (dimensions, heights, etc…), the position of the openings (doors and windows) and the main dimensions (radiators, fireplaces, etc…) and photos of environments of your inspiration, identification of welcome furnishing elements.
We will provide you with the project (at least two solutions will be proposed in preview) with a plan of the current state, of the project and of any superimposed (demolitions and reconstructions) in 2D in A4 or A3 format with an indication of the chosen and well-identified Feeldesign or other furniture, and of the inspirational environments as a leitmotif of the project, the main measures, an explanatory report and a summary estimate of the project. In the case of Feeldesign furnishings it will be; In some cases, it is possible to provide 3D images of the furnished rooms, kitchen, bedrooms, etc…
The material will be delivered within 10-15 days via email.
DESIGN - Level 3
If you need to delve into the second level of design with more details, with the choice of colors, materials, floors, false ceiling design, lighting design, accessories, bathroom cladding, project drawings, this is the right place for you. the service that's right for you.
By purchasing this service, you will receive a payment. asked to provide us with the plan in CAD or PDF format of the spaces to be designed, with a rough indication of the dimensions (measurements, heights, etc…), the position of the openings (doors and windows) and the main dimensions (radiators, fireplaces, etc…) and photos of environments of your inspiration, identification of furnishing elements that you like.
By choosing this design service, our design studio will work according to your needs. with you in close contact, by mail and by telephone, to go into the details of the project. Once all the details have been defined, we will provide you with the final project with a plan of the current state, of the project and of any superimposed (demolitions and reconstructions) in 2D in A4 or A3 format with indication of the chosen furniture, of the inspirational environments as a thread project manager, the measurements, the executive project of plasterboards, lights, coverings, color table, and an explanatory report of the project.
All material will be sent to you. delivered within 15-20 days via email.
Upon request, we can create custom-made furniture projects (wardrobes, living room furniture, shelves, etc…), executive projects for bathrooms with marble cladding or other customized materials, 3D (photorealistic) images of the created environments, detailed furnishing estimates and masonry work. Request your personalized quote also for these services.



